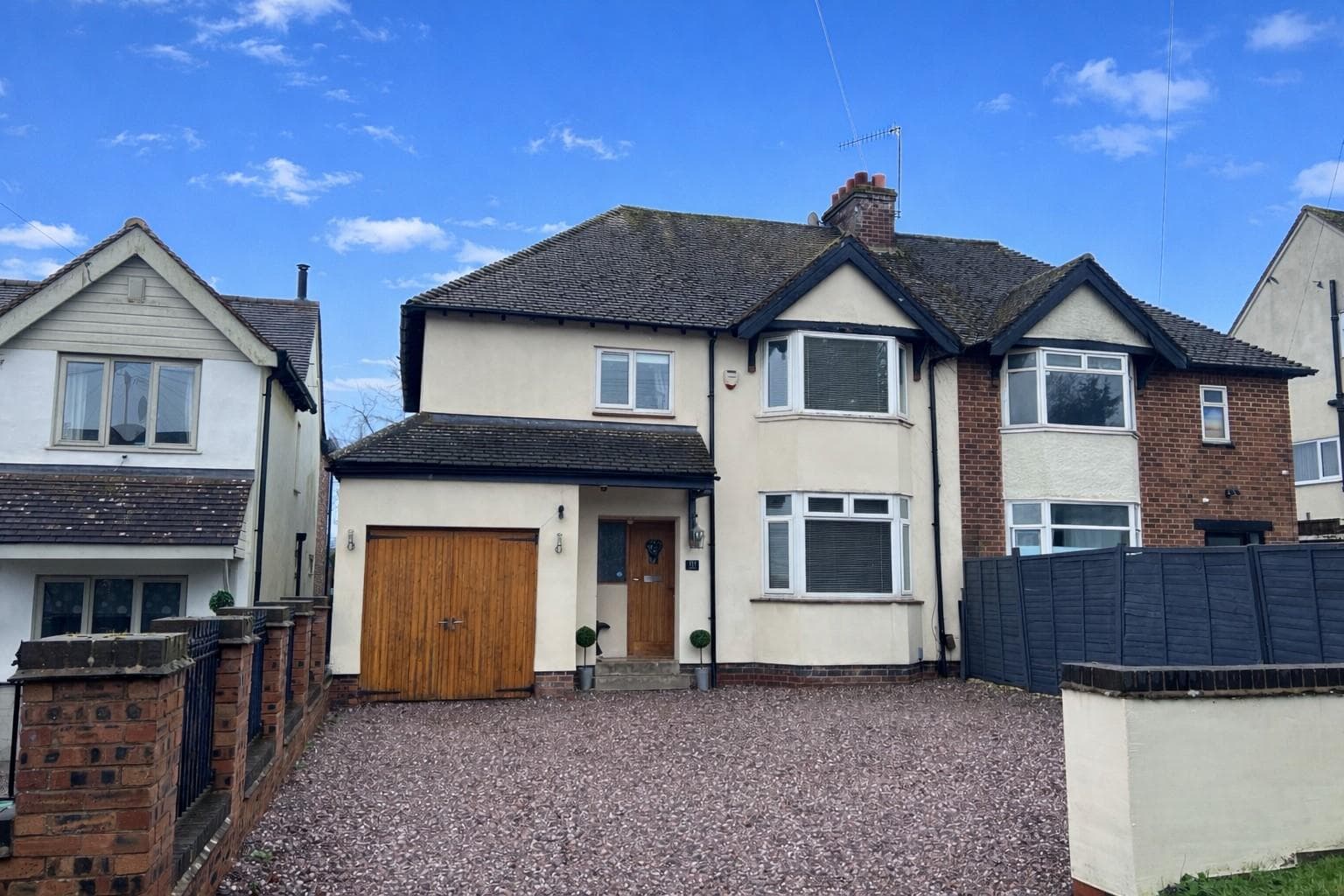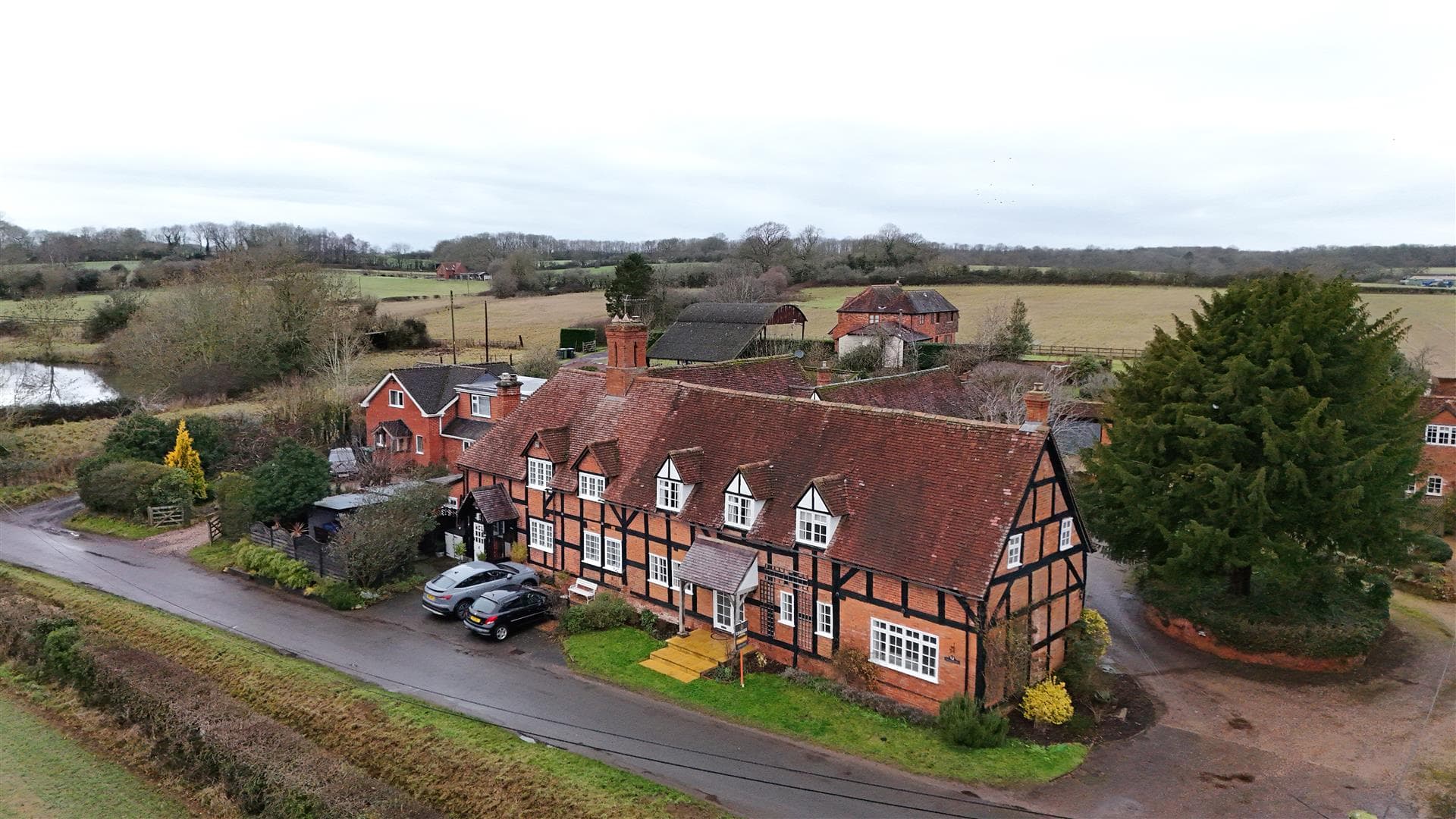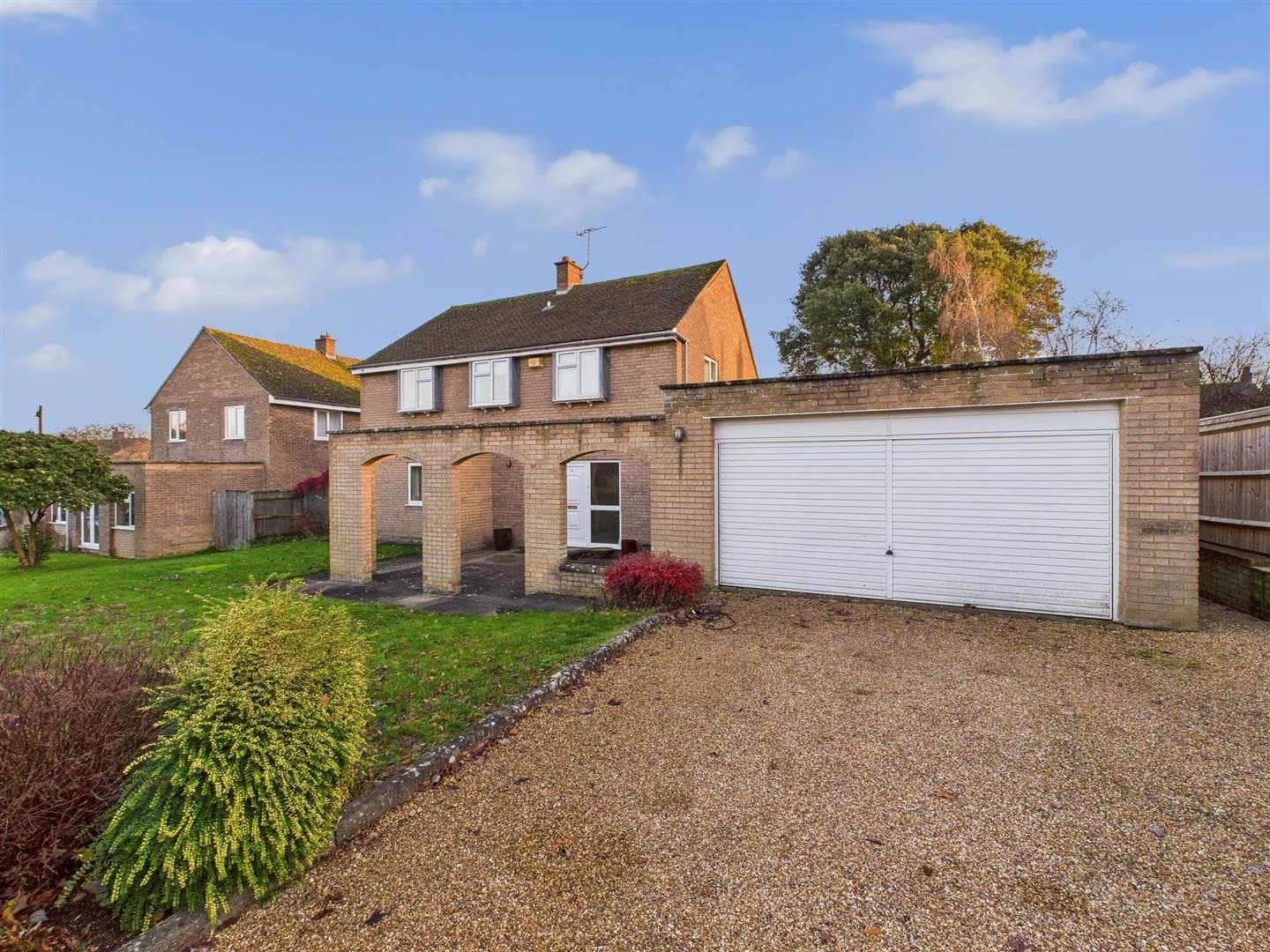
We tailor every marketing campaign to a customer’s requirements and we have access to quality marketing tools such as professional photography, video walk-throughs, drone video footage, distinctive floorplans which brings a property to life, right off of the screen.

Dating back over 200 years, this deceptively spacious cottage retains a wealth of original features, including exposed beams and the one of the last original wells in the village, while seamlessly incorporating contemporary comforts and stylish finishes. The result is a highly flexible and inviting home, perfect for family living.
The ground floor accommodation comprises of a central hallway, a welcoming sitting room with a striking inglenook fireplace and multi fuel stove, flowing effortlessly into a second bay-fronted reception room with solid oak flooring and an additional log burning stove. The generous kitchen/breakfast room offers underfloor heating and integrated appliances including an oven, hob, extractor hood, dishwasher and fridge. French doors lead out into the private South facing rear garden. A separate utility room, downstairs cloakroom and an integral garage with power further enhance the practicality of this delightful home. With a separate access to the front and rear, this handy utility and garage could easily be converted in a self contained annexe for adult children or elderly relatives.
Upstairs, the dual-aspect master suite is accessed via a private staircase and features a walk-in wardrobe, an en-suite shower room, and double doors opening to a Juliette balcony overlooking the landscaped garden and open fields beyond. A second staircase from the hallway leads to three further well-proportioned bedrooms, one with an additional en-suite, which could be used as a main bedroom. All benefit from built-in wardrobes or eaves storage. The layout out of the bedrooms offers excellent flexibility depending on your lifestyle needs. A stylish family bathroom with bath and overhead rainfall shower completes the upper floor.
The south-facing rear garden is a true highlight — thoughtfully landscaped with a raised lawn, decking and patio areas, integrated lighting, and well-stocked borders. Being completely private and backing onto open fields, the garden is the perfect place to relax and unwind.
Wixford is a picturesque South Warwickshire village, designated as an Area of Outstanding Natural Beauty. Surrounded by open countryside and set along the River Arrow, it offers a tranquil yet connected lifestyle. The village features two traditional inns and the historic 12th-century St Milburga’s Church. Excellent amenities are available in nearby Alcester and Bidford-on-Avon, while the cultural and historic attractions of Stratford-upon-Avon are just eight miles away. Mainline rail services to London from Honeybourne Station (approx. 15 minutes’ drive), make this an ideal base for both leisure and commuting.
Viewing highly recommended to fully appreciate the quality and charm of this exceptional home.
General Information - Subjective comments in these details imply the opinion of the selling Agent at the time these details were prepared. Naturally, the opinions of purchasers may differ.
Agents Note: We have not tested any of the electrical, central heating or sanitaryware appliances. Purchasers should make their own investigations as to the workings of the relevant items. Floor plans are for identification purposes only and not to scale. All room measurements and mileages quoted in these sales particulars are approximate.
Fixtures and Fittings: All those items mentioned in these particulars by way of fixtures and fittings are deemed to be included in the sale price. Others, if any, are excluded. However, we would always advise that this is confirmed by the purchaser at the point of offer.
Tenure: The property is Freehold with vacant possession upon completion of the purchase.
In line with The Money Laundering Regulations 2007 we are duty bound to carry out due diligence on all of our clients to confirm their identity.
To complete our quality service, Edwards Estate Agents is pleased to offer the following:-
Free Valuation: Please contact the office on to make an appointment.
Conveyancing: Very competitive fixed price rates agreed with our panel of experienced and respected Solicitors. Please contact this office for further details.
Mortgages: We can offer you free advice and guidance on the best and most cost-effective way to fund your purchase with the peace of mind that you are being supported by professional industry experts throughout your journey.
Edwards Estate Agents for themselves and for the vendors of the property whose agents they are, give notice that these particulars do not constitute any part of a contract or offer, and are produced in good faith and set out as a general guide only. The vendor does not make or give, and neither Edwards Estate Agents nor any person in his employment, has an authority to make or give any representation or warranty whatsoever in relation to this property.
Money Laundering Regulations – Identification Checks
In line with legal requirements under Anti-Money Laundering (AML) Regulations, all purchasers who have an offer accepted on a property marketed by us, Edwards Estate Agents, must complete an identification check. This includes providing details about the source and proof of funds being used to purchase the property.
To carry out these checks, we work with a specialist third-party provider and our in-house compliance team. A fee of £45 + VAT per purchaser is payable in advance once an offer has been agreed and before we can issue a Memorandum of Sale.
Please note that this fee is non-refundable under any circumstances.


