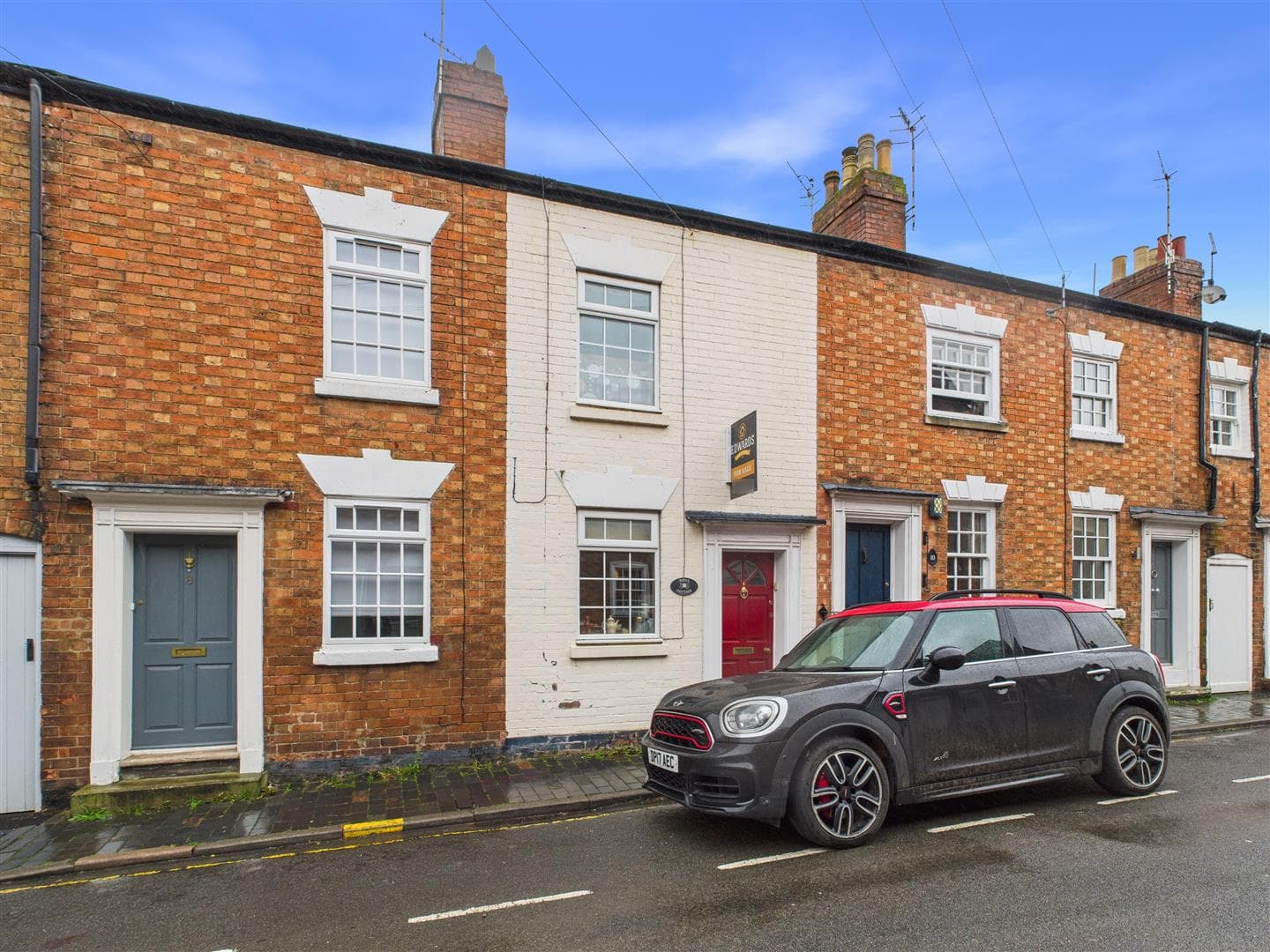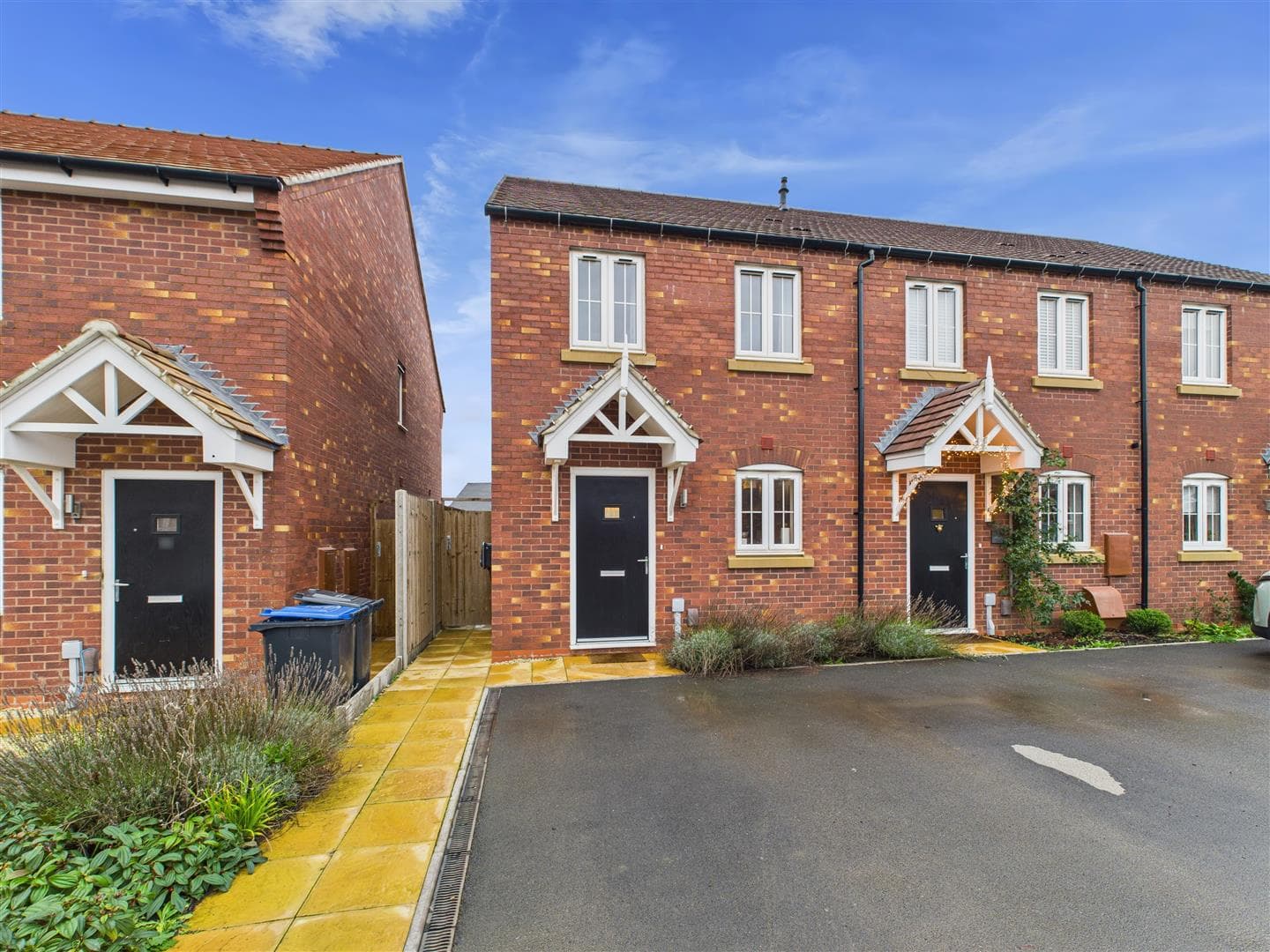
We tailor every marketing campaign to a customer’s requirements and we have access to quality marketing tools such as professional photography, video walk-throughs, drone video footage, distinctive floorplans which brings a property to life, right off of the screen.

Upon entering, you’re greeted by an inviting entrance hall with guest cloakroom and internal panel doors leading to the main living accommodation. The living room is a generous, light-filled space with attractive laminate flooring and internal French doors opening into a large conservatory. With its pitched glazed roof and views onto the garden, the conservatory offers valuable extra space – ideal as a dining area, playroom, or additional lounge.
The kitchen has been modernised and comes fully fitted with a comprehensive range of cupboards and integrated appliances, including a double oven, electric hob, extractor fan, microwave, fridge, freezer and dishwasher, perfect for modern living.
Upstairs, a central landing leads to two well-proportioned double bedrooms, one of which benefits with a fitted cupboard. The main bedroom further enjoys a contemporary en-suite shower room, while the family bathroom serves the second bedroom and guests alike.
Outside, the private rear garden provides a low-maintenance courtyard-style space, complete with a raised terrace that’s perfect for alfresco dining or relaxing in the sun. A side gate provides easy access to the parking area, where you'll find a single en-bloc garage and a dedicated parking space directly in front – a real bonus in this location.
This property would suit a range of buyers, whether your purchasing first time, looking to downsize or wish to get on the property ladder, this property is definately for you!
General Information - Subjective comments in these details imply the opinion of the selling Agent at the time these details were prepared. Naturally, the opinions of purchasers may differ.
Agents Note: We have not tested any of the electrical, central heating or sanitaryware appliances. Purchasers should make their own investigations as to the workings of the relevant items. Floor plans are for identification purposes only and not to scale. All room measurements and mileages quoted in these sales particulars are approximate.
Fixtures and Fittings: All those items mentioned in these particulars by way of fixtures and fittings are deemed to be included in the sale price. Others, if any, are excluded. However, we would always advise that this is confirmed by the purchaser at the point of offer.
Tenure: The property is Freehold with vacant possession upon completion of the purchase.
In line with The Money Laundering Regulations 2007 we are duty bound to carry out due diligence on all of our clients to confirm their identity.
To complete our quality service, Edwards Estate Agents is pleased to offer the following:-
Free Valuation: Please contact the office on to make an appointment.
Conveyancing: Very competitive fixed price rates agreed with our panel of experienced and respected Solicitors. Please contact this office for further details.
Mortgages: We can offer you free advice and guidance on the best and most cost-effective way to fund your purchase with the peace of mind that you are being supported by professional industry experts throughout your journey.
Edwards Estate Agents for themselves and for the vendors of the property whose agents they are, give notice that these particulars do not constitute any part of a contract or offer, and are produced in good faith and set out as a general guide only. The vendor does not make or give, and neither Edwards Estate Agents nor any person in his employment, has an authority to make or give any representation or warranty whatsoever in relation to this property.


