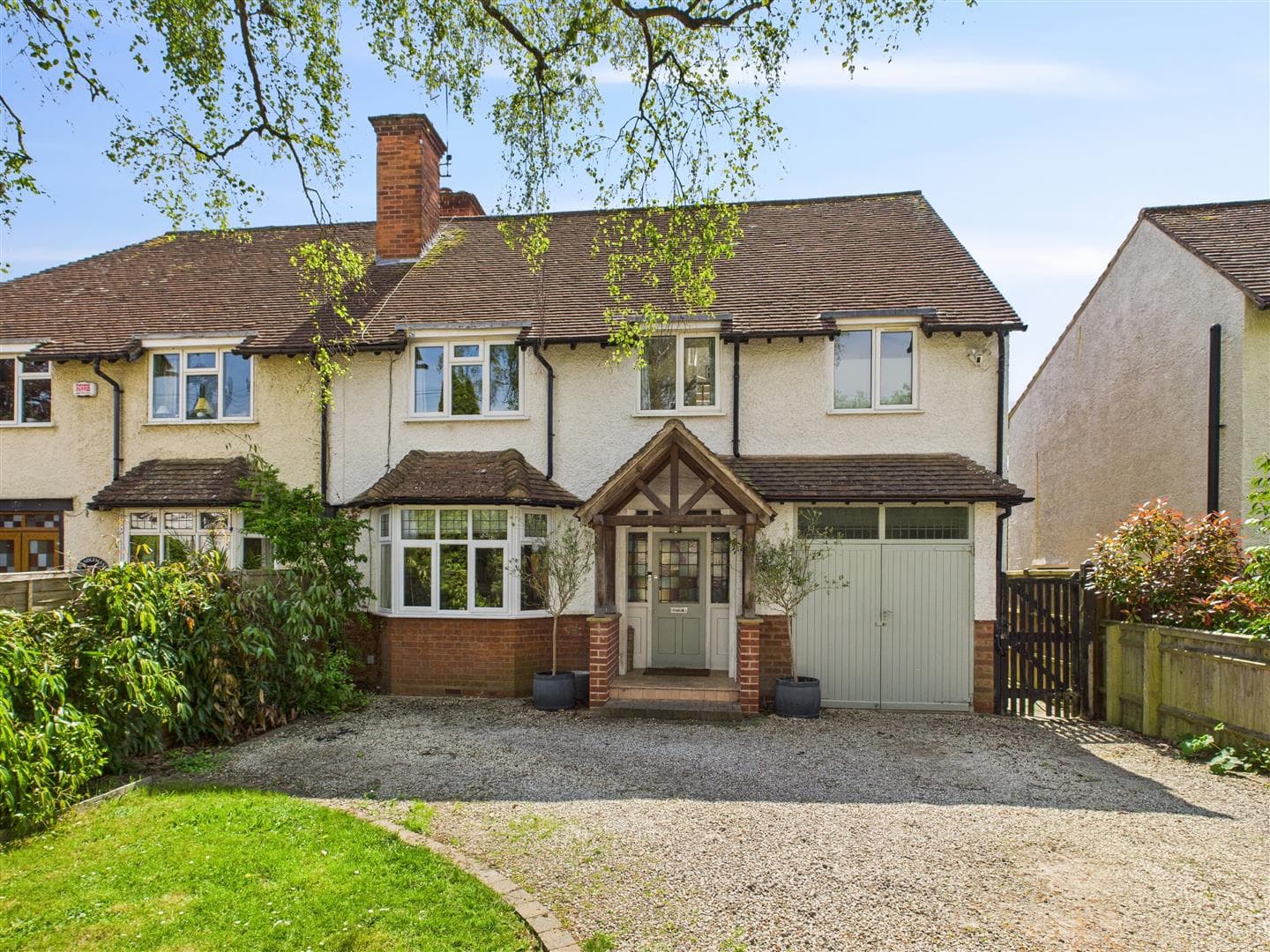
We tailor every marketing campaign to a customer’s requirements and we have access to quality marketing tools such as professional photography, video walk-throughs, drone video footage, distinctive floorplans which brings a property to life, right off of the screen.

From the moment you step inside, it’s clear this is no ordinary property. Thoughtfully extended and meticulously upgraded by the current owner, every inch of this home has been crafted with care, creating a seamless blend of period charm and modern sophistication.
As you enter the hallway, the warmth and character of this home wraps around you. To the front, a classic reception room with a bay window and working fire provides the perfect spot to curl up with a book or host guests in style. The second reception room is equally inviting – a cosy, intimate space complete with a gorgeous log burner, ideal for those chilled winter evenings.
Move through the hallway and you'll find one of the true showpieces of the home – an absolutely sensational open-plan kitchen, living and dining space that stretches across the rear of the property. With huge bi-fold doors framing the view, this room is awash with natural light and effortlessly brings the outside in. Whether you're hosting a dinner party, enjoying lazy Sunday brunches, or keeping an eye on the kids while you cook, this is a space that works for every occasion.
The kitchen itself is sleek and sophisticated, complete with integrated appliances and a central island perfect for casual dining or evening drinks. There's ample room for a large dining table and comfy seating area, making this a genuine ‘hub of the home’.
Off the kitchen, you'll also find a separate utility room and a downstairs loo, practical additions that keep the main living space calm and clutter-free. Plus, there's access to a useful cellar – ideal for storage, a wine room or future potential.
Upstairs, there are four double bedrooms, each beautifully presented and filled with natural light. The pièce de résistance is the master suite – an indulgent retreat featuring a soaring vaulted ceiling and a luxurious en-suite bathroom.
The main bathroom doesn’t disappoint either. Designed with relaxation in mind, it features a walk-in drencher shower, freestanding bath, and high-end finishes that feel straight out of a boutique hotel.
And just when you think this home couldn’t surprise you any further, step outside into a garden that defies expectations for a property so close to town. It’s a truly exceptional space – large, private and West Facing. There’s a raised and spacious patio for al fresco dining, a great sized lawn area with planted boarders, a charming summer house, an aviary, and even gated rear access. Whether you're entertaining, playing, or simply enjoying the peace, this garden offers a rare oasis just a short walk from everything.
This isn’t just a house – it’s a lifestyle, and it’s waiting for its next chapter.
General Information - Subjective comments in these details imply the opinion of the selling Agent at the time these details were prepared. Naturally, the opinions of purchasers may differ.
Agents Note: We have not tested any of the electrical, central heating or sanitaryware appliances. Purchasers should make their own investigations as to the workings of the relevant items. Floor plans are for identification purposes only and not to scale. All room measurements and mileages quoted in these sales particulars are approximate.
Fixtures and Fittings: All those items mentioned in these particulars by way of fixtures and fittings are deemed to be included in the sale price. Others, if any, are excluded. However, we would always advise that this is confirmed by the purchaser at the point of offer.
Tenure: The property is Freehold with vacant possession upon completion of the purchase.
In line with The Money Laundering Regulations 2007 we are duty bound to carry out due diligence on all of our clients to confirm their identity.
To complete our quality service, Edwards Estate Agents is pleased to offer the following:-
Free Valuation: Please contact the office on to make an appointment.
Conveyancing: Very competitive fixed price rates agreed with our panel of experienced and respected Solicitors. Please contact this office for further details.
Mortgages: We can offer you free advice and guidance on the best and most cost-effective way to fund your purchase with the peace of mind that you are being supported by professional industry experts throughout your journey.
Edwards Estate Agents for themselves and for the vendors of the property whose agents they are, give notice that these particulars do not constitute any part of a contract or offer, and are produced in good faith and set out as a general guide only. The vendor does not make or give, and neither Edwards Estate Agents nor any person in his employment, has an authority to make or give any representation or warranty whatsoever in relation to this property.
Money Laundering Regulations – Identification Checks
In line with legal requirements under Anti-Money Laundering (AML) Regulations, all purchasers who have an offer accepted on a property marketed by us, Edwards Estate Agents, must complete an identification check. This includes providing details about the source and proof of funds being used to purchase the property.
To carry out these checks, we work with a specialist third-party provider and our in-house compliance team. A fee of £45 + VAT per purchaser is payable in advance once an offer has been agreed and before we can issue a Memorandum of Sale.
Please note that this fee is non-refundable under any circumstances.

