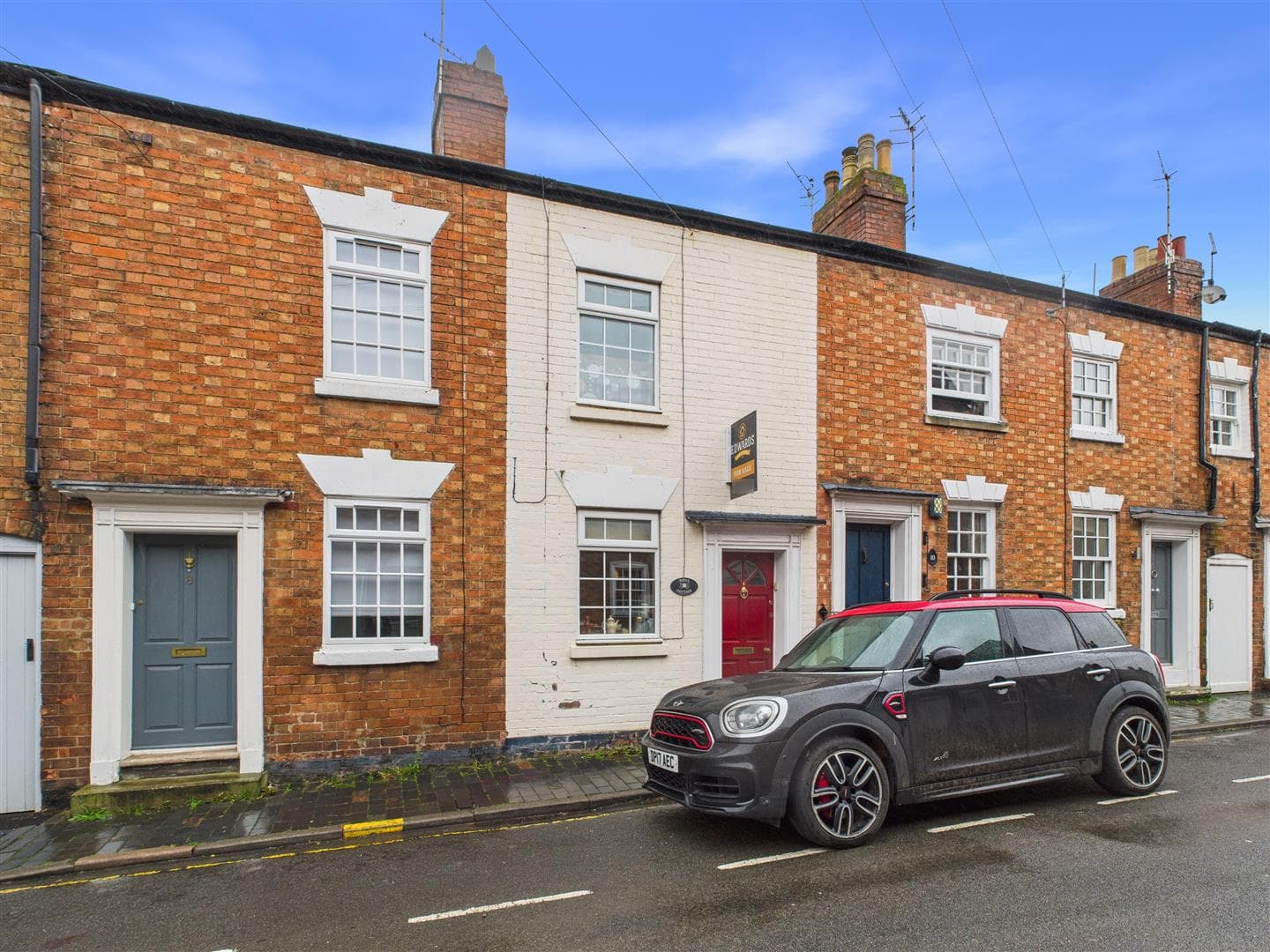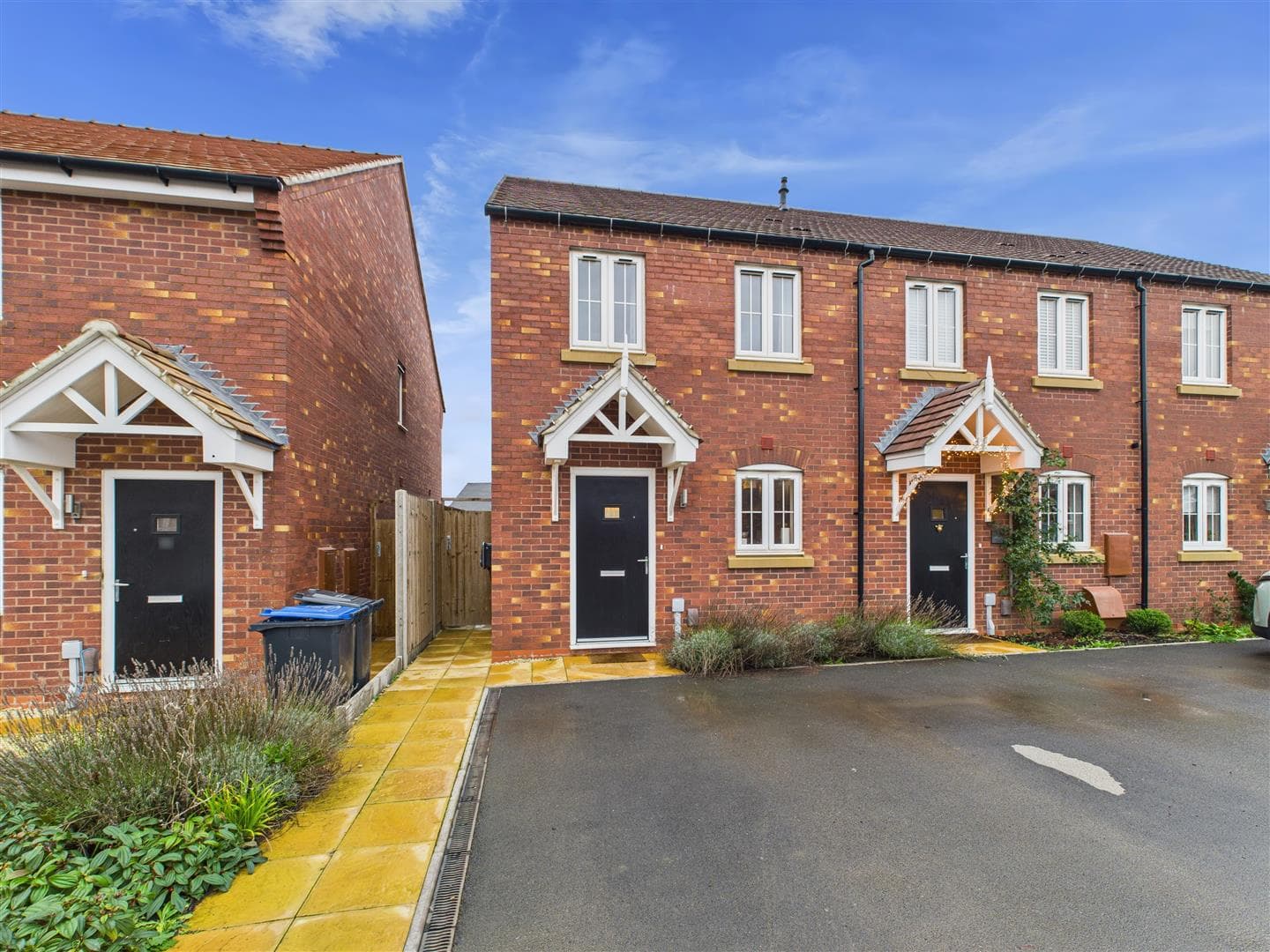
We tailor every marketing campaign to a customer’s requirements and we have access to quality marketing tools such as professional photography, video walk-throughs, drone video footage, distinctive floorplans which brings a property to life, right off of the screen.

Sympathetically maintained and updated by the current owner, the cottage showcases a wealth of beautiful original features including exposed beams, flagstone flooring, a stunning Inglenook fireplace with log burner, and solid oak internal doors. These thoughtful details combine to create a timeless, cosy atmosphere that makes you feel instantly at home.
The kitchen, positioned at the front of the property, is light and inviting, with ample cupboard and worktop space. It’s a well-planned space for keen cooks, with views onto the quiet lane outside through a stable door. The lounge is undeniably the heart of the home. The Inglenook fireplace provides a striking focal point with the log burner roaring on colder days. Warm, welcoming and brimming with character, it’s a room made for relaxing.
Upstairs, both bedrooms are generously sized, each comfortably accommodating double beds along with additional furniture. The layout offers flexibility and comfort, with a surprisingly spacious landing area that lends itself beautifully to a home office or creative nook. Built-in storage has been cleverly integrated to keep the space clutter-free.
The bathroom is located on the ground floor and has been stylishly finished with fully tiled walls, underfloor heating and – importantly – a window to bring in natural light and allow for proper ventilation. Compact yet well-appointed, it offers everything needed for modern living.
Externally, the charm continues. The enclosed garden, located just a short step from the property, provides a private sanctuary with multiple seating area and well-stocked flower borders – an ideal spot for outdoor dining or a quiet evening drink. And to top it all off, a garage located just beyond the garden offers rare and valuable storage or parking options.
Combining character, comfort, and a picturesque setting within an Area of Outstanding Natural Beauty, this delightful cottage offers a wonderful opportunity for buyers seeking something a little bit special. Whether you're looking to downsize, escape to the countryside, or find a peaceful weekend retreat, this property must be viewed to be fully appreciated.
General Information - Subjective comments in these details imply the opinion of the selling Agent at the time these details were prepared. Naturally, the opinions of purchasers may differ.
Agents Note: We have not tested any of the electrical, central heating or sanitaryware appliances. Purchasers should make their own investigations as to the workings of the relevant items. Floor plans are for identification purposes only and not to scale. All room measurements and mileages quoted in these sales particulars are approximate.
Fixtures and Fittings: All those items mentioned in these particulars by way of fixtures and fittings are deemed to be included in the sale price. Others, if any, are excluded. However, we would always advise that this is confirmed by the purchaser at the point of offer.
Tenure: The property is Freehold with vacant possession upon completion of the purchase.
In line with The Money Laundering Regulations 2007 we are duty bound to carry out due diligence on all of our clients to confirm their identity.
To complete our quality service, Edwards Estate Agents is pleased to offer the following:-
Free Valuation: Please contact the office on to make an appointment.
Conveyancing: Very competitive fixed price rates agreed with our panel of experienced and respected Solicitors. Please contact this office for further details.
Mortgages: We can offer you free advice and guidance on the best and most cost-effective way to fund your purchase with the peace of mind that you are being supported by professional industry experts throughout your journey.
Edwards Estate Agents for themselves and for the vendors of the property whose agents they are, give notice that these particulars do not constitute any part of a contract or offer, and are produced in good faith and set out as a general guide only. The vendor does not make or give, and neither Edwards Estate Agents nor any person in his employment, has an authority to make or give any representation or warranty whatsoever in relation to this property.
Money Laundering Regulations – Identification Checks
In line with legal requirements under Anti-Money Laundering (AML) Regulations, all purchasers who have an offer accepted on a property marketed by us, Edwards Estate Agents, must complete an identification check. This includes providing details about the source and proof of funds being used to purchase the property.
To carry out these checks, we work with a specialist third-party provider and our in-house compliance team. A fee of £45 + VAT per purchaser is payable in advance once an offer has been agreed and before we can issue a Memorandum of Sale.
Please note that this fee is non-refundable under any circumstances.

