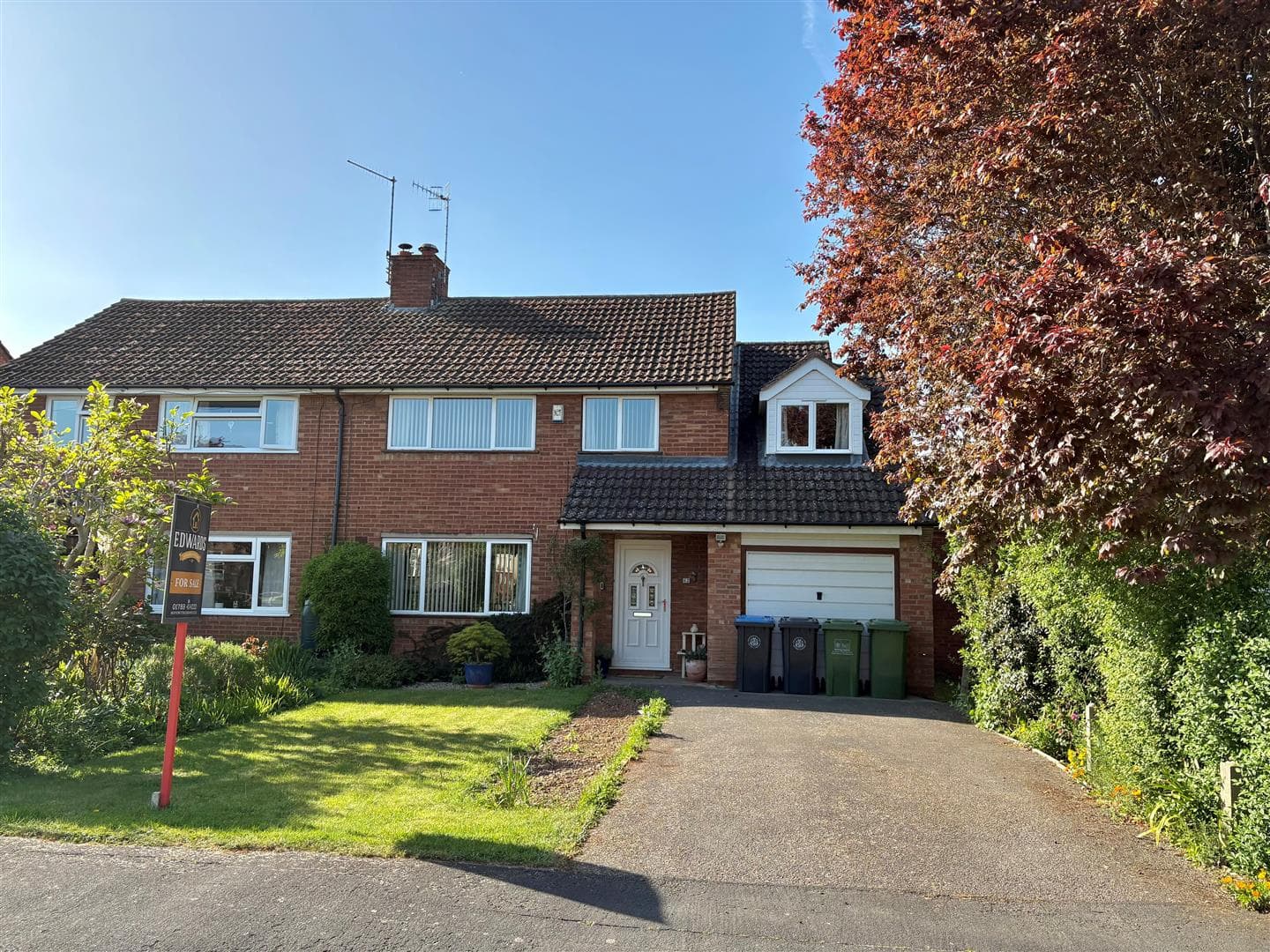
We tailor every marketing campaign to a customer’s requirements and we have access to quality marketing tools such as professional photography, video walk-throughs, drone video footage, distinctive floorplans which brings a property to life, right off of the screen.

Ground Floor:
Step inside to an impressive open hallway, where the staircase sits at the centre, with rooms leading off on all sides. There is a useful downstairs WC for guests. To the right, the spacious rear-facing living room features a beautiful fireplace and large sliding doors opening directly onto the garden, filling the space with natural light. Double doors connect this room to a formal dining room, which could also serve as a snug or second sitting room, and offers a return door to the hallway.
The kitchen/breakfast room is a fantastic size, with an abundance of cupboard and worktop space. The current owners have added a breakfast bar, making it ideal for relaxed dining and socialising. Off the kitchen, a useful utility room provides additional storage and appliance space, with doors leading both to the garden and directly into the garage.
First Floor:
The wrap-around landing leads to four well-proportioned bedrooms. The master bedroom benefits from a modern en-suite shower room, as well as a separate room currently used as a walk-in wardrobe. The second and third bedrooms are generous doubles, while the fourth bedroom is currently set up as a home office. These rooms are served by a well-sized family bathroom, and there is also a linen cupboard on the landing.
Outside
The rear garden is private, sunny, and an excellent size. It features multiple patio areas perfect for outdoor dining, a wide raised lawn, and a separate raised decking area that catches the sun at the best times of day – ideal for relaxing or entertaining.
This is a substantial and versatile family home in a sought-after village location, with good transport links, local shops, schools, and riverside walks all within easy reach. Viewing is highly recommended to appreciate the space and setting on offer.
General Information - Subjective comments in these details imply the opinion of the selling Agent at the time these details were prepared. Naturally, the opinions of purchasers may differ.
Agents Note: We have not tested any of the electrical, central heating or sanitaryware appliances. Purchasers should make their own investigations as to the workings of the relevant items. Floor plans are for identification purposes only and not to scale. All room measurements and mileages quoted in these sales particulars are approximate.
Fixtures and Fittings: All those items mentioned in these particulars by way of fixtures and fittings are deemed to be included in the sale price. Others, if any, are excluded. However, we would always advise that this is confirmed by the purchaser at the point of offer.
Tenure: The property is Freehold with vacant possession upon completion of the purchase.
In line with The Money Laundering Regulations 2007 we are duty bound to carry out due diligence on all of our clients to confirm their identity.
To complete our quality service, Edwards Estate Agents is pleased to offer the following:-
Free Valuation: Please contact the office on to make an appointment.
Conveyancing: Very competitive fixed price rates agreed with our panel of experienced and respected Solicitors. Please contact this office for further details.
Mortgages: We can offer you free advice and guidance on the best and most cost-effective way to fund your purchase with the peace of mind that you are being supported by professional industry experts throughout your journey.
Edwards Estate Agents for themselves and for the vendors of the property whose agents they are, give notice that these particulars do not constitute any part of a contract or offer, and are produced in good faith and set out as a general guide only. The vendor does not make or give, and neither Edwards Estate Agents nor any person in his employment, has an authority to make or give any representation or warranty whatsoever in relation to this property.
Money Laundering Regulations – Identification Checks
In line with legal requirements under Anti-Money Laundering (AML) Regulations, all purchasers who have an offer accepted on a property marketed by us, Edwards Estate Agents, must complete an identification check. This includes providing details about the source and proof of funds being used to purchase the property.
To carry out these checks, we work with a specialist third-party provider and our in-house compliance team. A fee of £45 + VAT per purchaser is payable in advance once an offer has been agreed and before we can issue a Memorandum of Sale.
Please note that this fee is non-refundable under any circumstances.
